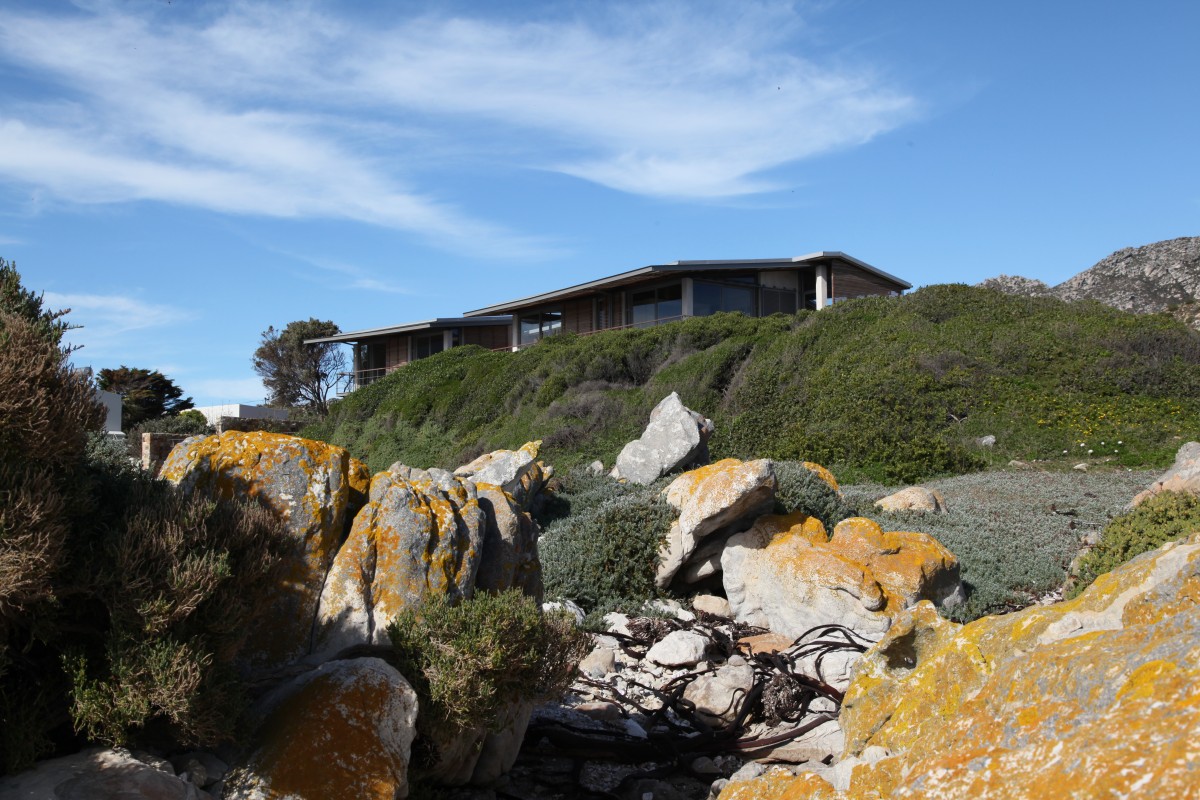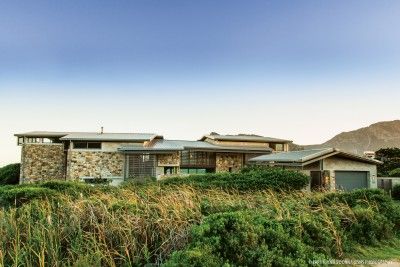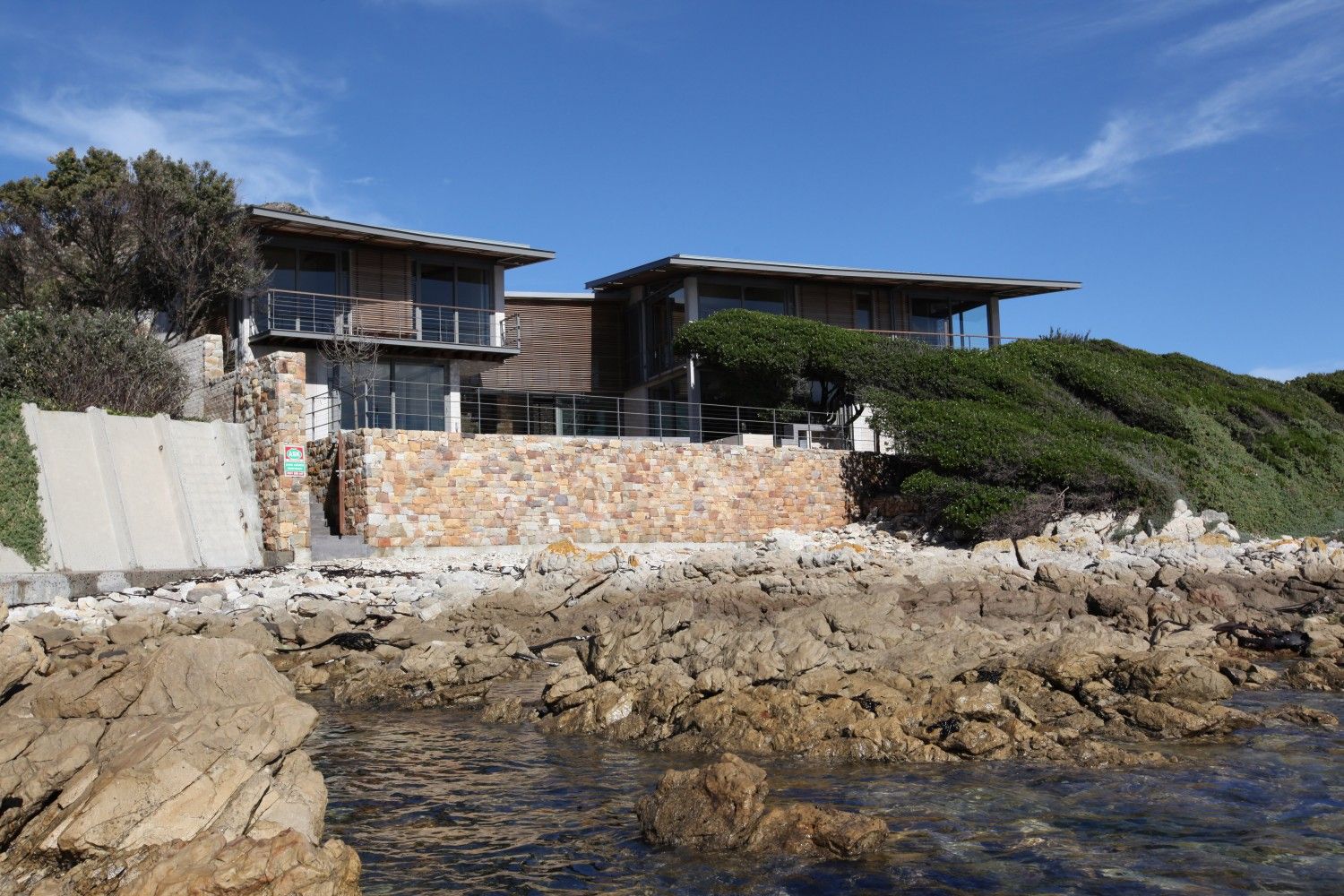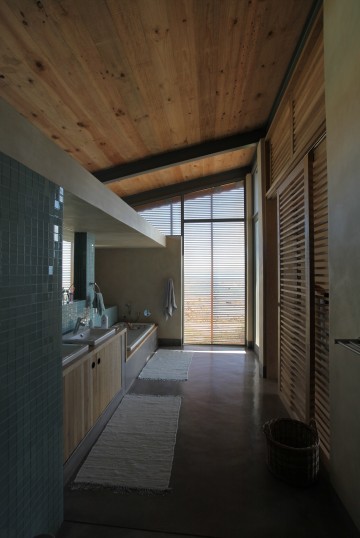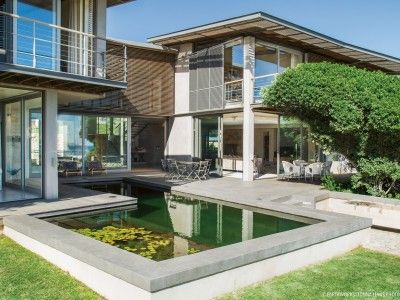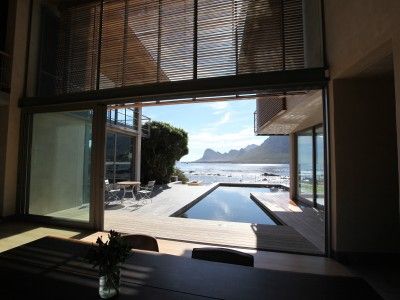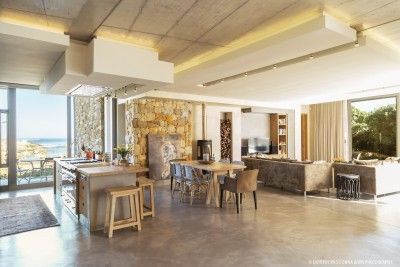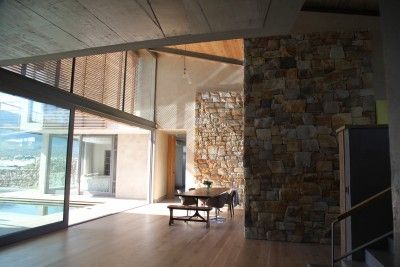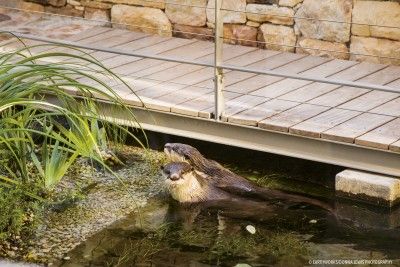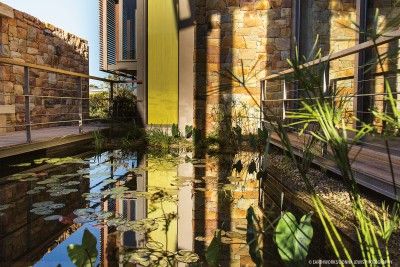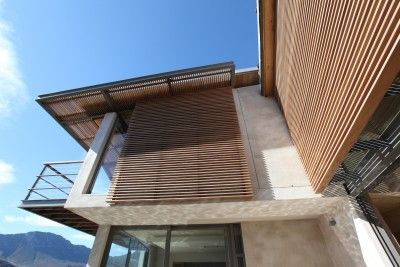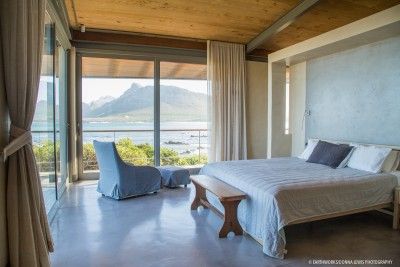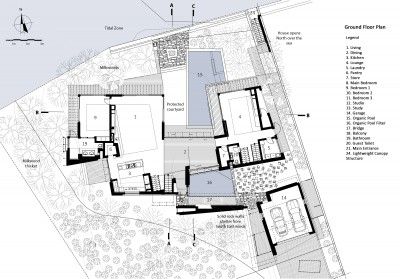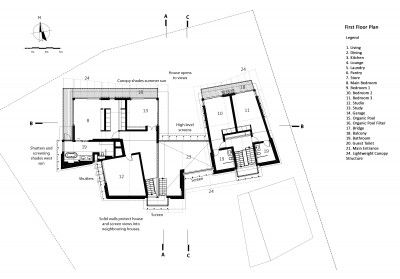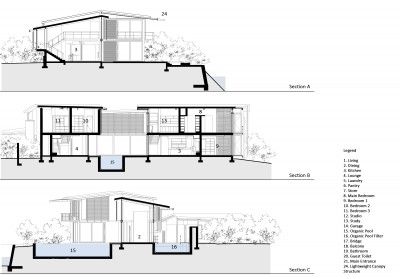Coastal House
The spatial arrangement and structure grows directly from the landscape and responds to the ecosystems. All pristine vegetation and the seasonal wetland is preserved and the house is sited on the footprint of an existing house which was demolished.
Placed within the dynamic inter-tidal zone where land meets sea, the angular fragmented plan, bisected by the ecological pool, derives its spatial form from the site and the weathered patterns of the tidal zone. coastal thicket provides natural shelter from the shifting seasons, providing a place to live embedded in the ebb and flow of the dramatic landscape.
Heavy stone-clad boulder-like walls provide cavern-like protection from the South Easterly winds. The house opens its heart to welcome the sea. A freshwater pool wedges between the heavy rock enclosure and the tumultuous sea, a place where sweet water meets salt - as if trapped in a gully. Floating angular light weight roofs coupled with shading screens create soft dappled light and shelter the envelope and mimic the wind cropped form of the coastal thicket.
The favorable North orientation overlooking the sea allows for simple passive design principles to be deployed. Long overhanging eaves, shading screens and shutters, natural, local, renewable, nontoxic materials, natural lighting and ventilation, low energy systems, ecological pool and durable materials develops the robust sustainability of this coastal family home.
